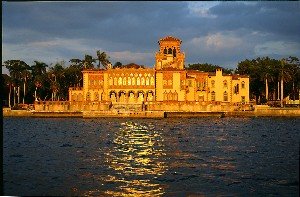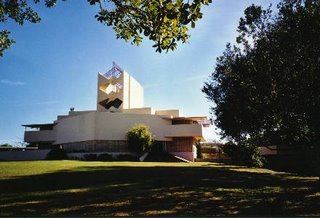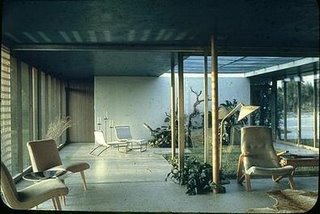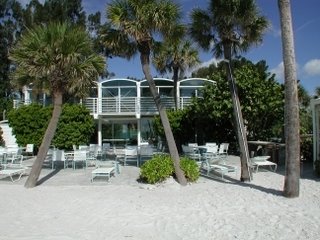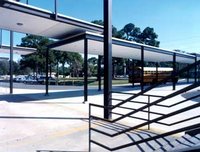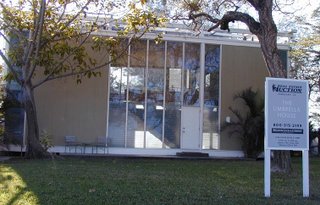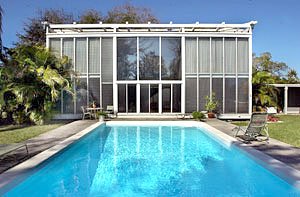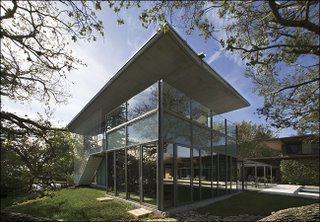

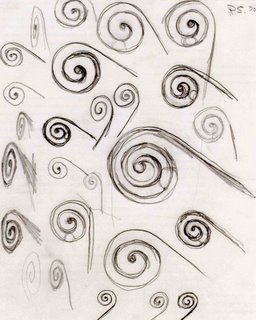

Creating an Art World Landmark—Robert Smithson's Spiral Jetty
Last Fall, for a class I took to fulfill a requirement for a graduate degree in Historic Preservation, I gathered research for a National Register of Historic Places nomination for Robert Smithson's monumental piece of land art titled Spiral Jetty. The jetty is an unusual "resource" for the Register. Historic houses, buildings, and landscapes, and only a very few artworks comprise the Register's inventory. In addition, Spiral Jetty, at 35 years of age, falls short of the 50-year rule for designating resources in the Register. So, already there are two obstacles hindering the jetty's inclusion in the National Register—determining national significance for an relatively obscure artwork that lies in a remote desert region and that is youthful compared to Register standards.

While compiling this research I was fortunate in that a major retrospective of Smithson's work, organized by and exhibited at the Whitney Museum of American Art in New York City, revived interest in the artist's creations. Nancy Holt, Hikmet Sidney Loe, and others, including critics, art historians, and filmmakers, and other artists, participated in a day-long symposium at Hunter College at the end of September 2005. In October, I flew to Salt Lake City for a site visit to the Rozel Point, home of the jetty. I also met with Hikmet Sidney Loe, now a friend, who wrote her master's thesis on the Jetty and its significance to Utah's cultural landscape. All of these events enriched my research and contributed to the platform for a Register nomination.
Right now, Dia Foundation staff are reviewing the research I put together for the jetty nomination. After accepting the jetty as a gift from the Smithson estate, Dia administers it, and hopes to elevate its profile by securing National Register status for one of the most iconic pieces of sculpture by an American artist of the post-World War II era.
What follows is the research, formatted to the requirements of the National Register nomination form, for nominating Spiral Jetty to the National Park Service's National Register of Historic Places.

Abstract
Spiral Jetty, Robert Smithson’s 1970 outdoor sculpture, is a unique artwork by one of the 20th century’s most innovative and iconoclastic artists. Monumental in scale and unconventional in constructed materials, the jetty challenged preconceived notions of sculptural form, setting, and placement for display. With Spiral Jetty, his most famous piece, Smithson placed the counterculture art movement known variously as Land Art, Earth Art, and Earthworks at the forefront of the international art scene.
In the U.S. and abroad, Spiral Jetty underscored the eminence of American artistic innovation first evidenced in the late 1940s in works by artists such as Jackson Pollock, Willem de Kooning, and Mark Rothko. It also expanded the myth of the American west as a metaphor for possibility and exploration; the West as a place where the landscape is infinite and the imagination unhindered. Isolated on the northern shores of Utah’s Great Salt Lake, the jetty’s remote and majestic location is an integral component of its design. Despite its relative inaccessibility, Spiral Jetty easily achieved iconic status.

From the time of its creation scholars have recognized Spiral Jetty as the definitive Earthwork. Through documentation in books, articles, essays, film, dissertations, theses, and interviews, Spiral Jetty remains a central subject in a lively cultural and art historical discourse. Historians across disciplines acknowledge its landmark status in the canon of 20th-Century American art.
The research here supports listing Spiral Jetty in the National Register of Historic Places under Criterion C and Criterion Consideration G eligibility as a resource of high artistic value that has gained significance in the past fifty years.
Note: The following research has been organized to conform with the formats for Sections 7 and 8 of the National Register for Historic Places Registration Form, NPS Form 10-900 (Rev. August 2002)
7. Description
Architectural Classification: The sculpture Spiral Jetty is associated with the mid-20th-century art movement known generally as Land Art and specifically as Earthwork.
Other: Contemporary art
Materials: mud, precipitated salt crystals, basalt rocks, water
Summary Description
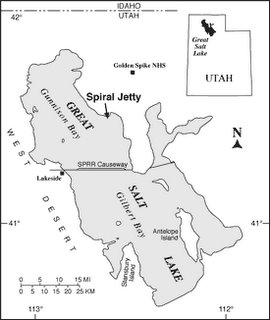
Robert Smithson’s Spiral Jetty is 1,500 feet long and 15 feet wide, with a height approximating two feet. The sculpture is composed of basalt rock, mud, and salt crystals coiling counterclockwise from the shores of Rozel Point into Utah’s Great Salt Lake [Fig. 3]. Located more than sixty miles from Salt Lake City, the jetty’s setting is remote, serene, and relatively undisturbed [Figs. 1 and 2]. Today the sculptural form appears much as it did the year it was created, 1970.
Narrative Description
Spiral Jetty is a fifteen hundred feet long and fifteen feet wide coil composed of rocks, salt crystals, and mud that juts from the shoreline at Rozel Point in Box Elder County into Utah’s Great Salt Lake. The basalt rocks forming the jetty were taken from the hillsides surrounding Rozel Point. The rocks vary in size and form giving the jetty an overall rustic appearance. As a result, the dimensions of the jetty are very close estimates. As the jetty extends and turns in on itself, for example, the width may vary. Similarly, the height, approximately two feet, is variable. Natural erosion, due to fluctuating water levels, has contributed to a diminished uniformity of height and width.
Precipitated salt deposits cover nearly all of the rock surfaces creating a striking contrast with the visible black basalt. A prolonged draught in the region has exposed the lakebed surrounding much of the jetty. Consequently, the jetty today sits in the midst of a dense salt flat. From nearly every observable perspective, the jetty appears as if it were embossed on the lakebed. In bright sunlight, the glare from the precipitated salt is blinding and the jetty form becomes an eerily elusive presence. Even on an early fall afternoon, when temperatures hover near seventy-degrees Fahrenheit, the illusion of the jetty lying dormant in a vast snowfield is unmistakable. Under passing clouds, a delicate pink hue emerges around the contours of the jetty.
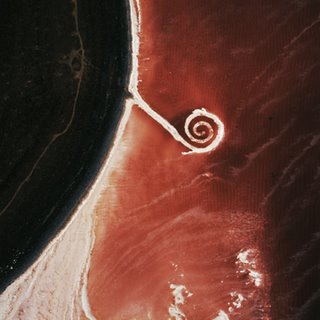
The waters off of Rozel Point are unique for a density of algae that transforms their translucence to opacity with a viscous consistency and color spanning a range of red. When the lakebed is dry, as it is today, the algae are diffused and barely visible. Instead, they are evident only in the small pools of pastel pink and lavender water observed underneath and beside some of the basalt rocks. A few hundred yards from Spiral Jetty are the remains of an abandoned and derelict wooden pier. An abandoned trailer, its interior exposed to the natural elements, and a decaying automobile stand as sentinels alongside the narrow dirt road on the a winding approach to the jetty.
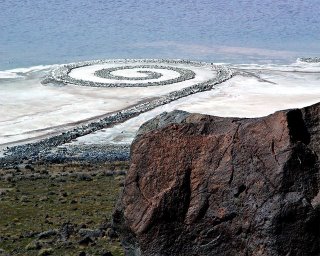
Rising immediately behind the jetty are rolling hills, some of them land for livestock grazing, owned, as is the land beneath the jetty, by the Utah State Land Board. Basalt boulders, scrub grasses, and wild sunflowers cover the surrounding hillsides. Accessible by a narrow and somewhat treacherous dirt road that winds through expansive farmland and imposing mountains, the jetty is fifteen miles west of the Golden Spike National Historic Site.
Integrity
Spiral Jetty has evolved and aged in accordance with the vicissitudes of nature. While the mud component of the jetty is susceptible to natural erosion, its primary structural material, basalt rock, is durable and is unaffected by fluctuating water levels and weather. Taken as a whole, the jetty and its natural environment are remarkably intact; the jetty’s form and the landscape around it are virtually unchanged from the time Smithson created it in the spring of 1970.
For many years, nature’s forces preserved the jetty. In the 1980s, rising lake waters, reaching level of seventeen feet at one point, both sheltered and concealed it. In 1999 the lake’s waters began to recede. By 2002, as a result of long-term draught conditions, the jetty emerged fully from its shallow depths. Since that time, thousands of people have visited Rozel Point to walk on and admire the jetty.
Increased visitor activity at the jetty contributes to losses of its organic materials; many visitors remove rocks from the coil, mementoes of their pilgrimage to the remote site. Dia Art Foundation, which took over ownership of the jetty from the Smithson estate in 1999, has performed a land survey and explored options to restore Spiral Jetty. No plans for restoration, however, have been realized.

Utah’s Division of Natural Resources [DNR] installed discrete directional signs on farm boundary fences to guide the growing numbers of visitors to the jetty. Routinely the signs disappear, most likely removed by jetty enthusiasts. The DNR then installs new signs. Apart from this superficial alteration, the approach to the jetty is unchanged. Unimproved, the rural roads require caution and attention while navigating deep ruts and jagged rocks along them.
Consequently, the integrity of the jetty’s original form, along with its isolated setting, which itself is an integral component of the design, remain virtually intact. The artwork today provides a snapshot of what emerged as a singular art form from the lake’s waters and the surrounding countryside in 1970.
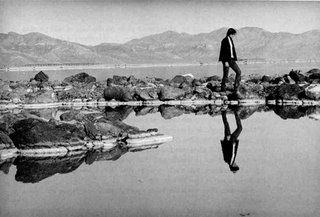
8. Statement of Significance
Applicable National Register Criteria: C
Criteria Considerations: G
Area(s) of Significance: Art
Period of Significance: 1970
Significant Date(s): 1970
Architect/Builder/Artist: Robert Smithson and Parson Asphalt Products
Criteria Considerations and Period of Significance
Spiral Jetty meets the requirements for listing in the National Register in accordance with Criterion C. It is an object that embodies the distinctive characteristics of the mid-20th-Century Earthwork artistic movement. Spiral Jetty represents the career defining work of its creator, the master Earthwork sculptor Robert Smithson. Unaltered by human intervention since it’s creation in 1970, the jetty retains absolute integrity of design and materials; demonstrates high artistic value under Criterion C; and has achieved significance in the past 50 years meeting Criterion Consideration G.
Summary Statement of Significance
From the time of its creation in the spring of 1970, art historians and critics recognized Spiral Jetty as a definitive work of an artistic movement integral to the story of American art in the 20th century. Created by Robert Smithson, Spiral Jetty is a renowned masterpiece of the Earthwork movement. The sculpture achieved its unique iconic status in art history scholarship through Smithson’s masterful use of the local natural landscape as his primary structural design component. Spiral Jetty is the best preserved and least impacted of the Earthwork movement’s sculptural compositions.
Narrative Statement of Significance
• Academic and Scholarly Significance
Spiral Jetty, recognized by scholars for its exceptional significance to the history of 20th-century American art and for its abiding influence on subsequent generations of artists, is the quintessential Earthwork. For more than thirty years, artists and art critics, historians, geologists, and other specialists, including Eugenie Tsai, Ann Reynolds, Jack Flam, Lynne Cooke, Kirk Varnedoe, Nancy Holt, Hikmet Sidney Loe, Robert Hughes, Robert Hobbs, and Robert Smithson himself, observed its immediate significance in the art world and to American culture in scholarly articles, essays, theses, dissertations, film, and popular exhibitions and art catalogs. Generations of artists working with natural materials in outdoor environments routinely cite Spiral Jetty as a source of inspiration for their work.
In May 1971, slightly more than a year after the jetty’s construction, the Utah Geological and Mineralogical Survey published an article in its quarterly review titled, “Earth Art in Great Salt Lake.” In just a few paragraphs, the article underscored the popular impression made by Spiral Jetty as “an overwhelming work of art.” It compared Smithson’s vision and achievement to the ancient Egyptians, who were “intent…on creating landmarks on a grand scale.”
Lynne Cooke, chief curator of the Dia Art Foundation, writes: “Excepting possibly Andy Warhol, Robert Smithson may be the most influential artist of the past forty years . . .. Spiral Jetty, the iconic earthwork Robert Smithson created…is widely regarded as his signature statement.” Thomas Crow, the director of the Getty Research Institute calls Spiral Jetty “the most iconic and physically ambitious of all his [Smithson’s] sculpture.”
Two recent books, Suzaan Boettger’s Earthworks: Art and Landscape of the Sixties and Ron Graziani’s Robert Smithson and the American Landscape, evaluate and discuss Spiral Jetty in a broad cultural context. Each scholar highlights the artistic response by Robert Smithson and his contemporaries to overwhelming cultural events such as the tumultuous political and social crises of the era, the Vietnam War, a nascent environmental movement, as well as the mythology of the American west. This context, explained by distinguished commentators, reflects the significance of Spiral Jetty in its cultural milieu.
• Historical Significance
In terms of materials, scale and scope, Spiral Jetty broke from precedent and set a new standard for sculptural form. Of the many Earthworks created between 1967, when Claes Oldenburg conceived and excavated Placid Civic Monument (also known as Hole), a six-foot-long rectangular recession that he referred to as an “earth work,” in New York City’s Central Park, to the posthumous realization of Robert Smithson’s Amarillo Ramp in 1973, Spiral Jetty is the largest and most ambitious extant work from the period.
Spiral Jetty was not conceived without significant artistic antecedents. The sculpture combines Smithson’s fascination with nature and his interest in the interplay of its various elements (rock, mud, salt, and water.) With an astute understanding of abstract art, Smithson’s early artwork reflects the influence of the Abstract Expressionist painter Jackson Pollock. Smithson refers directly to Pollock’s 1946 painting Eyes in the Heat as a point of reference for Spiral Jetty.
Pollock’s all-over style—a rejection of the natural boundaries of the canvas by forcing the paint to the extreme edges suggesting to the viewer an infinite expanse—is a celebrated component of his work. Smithson’s earthworks, and those of his contemporaries including Carl Andre, Michael Heizer, Dennis Oppenheim, Robert Morris, and Walter de Maria, transferred Pollock’s all-over method to the natural landscape. Earthworks are more than the sum of their materials. Inherently they become a piece of the surrounding landscape, and, in the case of Spiral Jetty, that landscape setting is boundless. The surrounding hillsides, distant mountains, sweeping lakebed, and open sky, integral to the success of the jetty, form a canvas for the basalt boulders that delineate its sculptural form.
Smithson further absorbed and synthesized additional hallmark components of the Abstract Expressionist style into his own visual language.
Jackson Pollock and his contemporaries, including Mark Rothko, Barnett Newman, Clyfford Still, and Robert Motherwell, while each articulating his own signature style, also eliminated recognizable subject matter from their works. As such, their paintings are referred to variously as “non-objective” and “non-representational,” as well as “abstract.” The most obvious external reference for their paintings is nature, both its variety of forms and its dramatic and subtle hues. Monumentality of scale is also a celebrated and famous feature of the Abstract Expressionist idiom. Similarly, Spiral Jetty is an overwhelming and loose coil whose associations are derived from organic forms in nature.
Smithson, along with artists such as Walter de Maria, expanded the artistic potential originated by Pollock and his contemporaries. While the Abstract Expressionists liberated the canvas from the easel, and in certain instances initiated their creations outside of the studio, Smithson removed the object from its traditional moorings altogether. No studio or gallery was necessary for the creation of an Earthwork. Furthermore, the artist’s brush and canvas were replaced by the massive tonnage of earthmoving machinery.
Whereas Pollock worked in isolation on the grounds surrounding his small home on rural Long Island, later ferrying his famous drip paintings into the Manhattan gallery world, Spiral Jetty, and other contemporaneous works such as Walter de Maria’s Lightning Field, are themselves works in, and dependent on, isolation. The experience of these works is, in fact, heightened by their remoteness. The works exist in landscapes as far from institutional art environments as one might imagine. To approach Spiral Jetty, weaving along a narrow dirt road punctuated by exposed rocks large enough to puncture a tire or oil pan, outside mobile phone reception, and miles from human contact, is to experience art in a realm so far outside the traditional venue as to render those places obsolete. The monumental scale of Pollock’s elegant artistic inventions seems almost quaint compared with Spiral Jetty’s limitless boundaries.
Cultural, political, and social trends often inform an artist’s work. In the 1940s, for instance, Robert Motherwell, one of Smithson’s artistic antecedents, famously paid homage to Spanish patriots in a series of large-scale wholly abstract murals on the subject of the Spanish Civil War. Art historians have long attributed the impassioned and expressive abstract canvases of the post-World War II painters to an inward turning psychological reprieve from worldwide war atrocities.
Similarly, the societal ferment of the 1960s informed the works of Smithson and his contemporaries. In the final years of the decade, history seemed on the verge of cracking open. War protesters—some 500,000 alone marched on the Pentagon in October 1967—shared a zealous indignation with an ever-expanding number of civil rights activists whose agenda targeted inequality in all sectors of American life. Race riots deteriorated the urban fabric of several large cities. Two civic and political leaders—Robert F. Kennedy and Martin Luther King, Jr.—whose separate, yet mutually reflective, agendas instilled hope in the American psyche—were assassinated.
In addition, a new sensitivity to the environment was emerging. An estimated twenty million Americans nationwide celebrated the first Earth Day in April 1970. The peculiar mix of despair and optimism during these years provoked an undeniable sense of cultural disequilibrium. In fact, Spiral Jetty emerged as much from a rich American artistic heritage as from an historical climate that spawned intense opposition and strife, as well as optimism and transcendence.
Robert Smithson’s Spiral Jetty, the defining masterwork of the Earthwork movement, was at least in part an artistic response to the chaotic years preceding its creation. While Smithson did not comment on the associations publicly, the rough-hewn basalt boulders comprising the coil allude to the raw psychological, emotional, and physical wreckage of the era. Conversely, all the components of the design—materials, site, form—suggest Smithson’s deliberate imposition of order on the times by way of the natural environment. Forming an inward turning coil, the jetty’s character is one of reflection and reverence. Its diminutive form set against the expansive western landscape of mountains, sky, and water suggests the smallness and vulnerability of humanity in the realm of nature. ¬
While Smithson’s first substantial earthworks were not created until October 1969 with his Asphalt Rundown in Rome, Italy, his work evolved through pieces he referred to as “nonsite” sculptures, works incorporating elements of nature removed from their outdoor “site” and brought into the traditional gallery space. Spiral Jetty is the logical outgrowth of works from this period, such as A Nonsite, Franklin, New Jersey (1968) and his “Mirror” series.
In part, Spiral Jetty owes its inspiration to a trip that Smithson, his wife Nancy Holt, and the couple’s friend Michael Hizer made to Mono Lake, California in 1968. In a film Nancy Holt made documenting the drive and the threesome’s visit to the lake, with its iconic salt tufts and preternatural landscape, the genesis for projects, such as Asphalt Flow and Spiral Jetty, is apparent. In fact, Smithson first considered then rejected Mono Lake as the site for Spiral Jetty.
In early 1970 when he began to consider the project, the form that would become Spiral Jetty had not yet fully revealed itself in his imagination. Nevertheless, Smithson identified specific natural features that were essential to his sculptural design. Water and salt were central components in his plan. He envisioned a piece that celebrated natural materials that contrasted in both texture and color. Porous rocks, dense mud, and micro-bacteria rich water, the last of which would contribute a viscous red hue surrounding the overall sculpture, were the components that formed his vision.
Setting was also a fundamental consideration. The object required isolation, an undisturbed landscape. Smithson knew that the remote site would be an obstacle for large numbers of visitors. To that end, he devised secondary artifacts, or “non-site” features, that would bring the experience of the primary art object into more conventional and accessible art venues. They include a film combining documentary footage of the jetty with Smithson’s philosophic commentary, photographs and drawings of the jetty, and an essay.
Mono Lake lacked the rich color variations that Smithson sought. He also considered the mountain lakes of Bolivia, about which he had read extensively. Smithson rejected Bolivia due to the prohibitive cost of constructing large-scale pieces in South America. He was determined, however, to have as much natural color contrast as could be found. These elements, he believed, were essential to the success of his sculpture. Finally, Smithson learned that a northern section of Great Salt Lake had water “the color of tomato soup.” Thus, began what might seem a peculiar fusion of contemporary art installation and expansive western landscape.
With $25,000 from the Virginia Dwan Gallery in New York, where he had exhibited his work starting in 1967, Smithson and Bob Phillips, a project manager for Parson Asphalt Products in Brigham City, Utah, collaborated to create an international art icon. With construction materials determined and the site surveyed, the jetty began to take shape in Smithson’s sketchbook. The current form, a spiraling coil, emerged as the dominant and final structure after Smithson removed a small island-like formation from what was originally an arc of rocks and mud.
Bob Phillips’s recollections of his earliest encounters and work with Smithson on the jetty reveal the surprising laissez-faire attitude of Utahns—a conservative segment of the American population—to a cutting-edge art project. Phillips remembered that the proposition to build a spiraling rock jetty sounded “kind of neat.” According to Phillips, the general consensus among professionals involved in the jetty project was one of bemusement. As long as Smithson’s check was certifiable, it was a job like any other. Phillips concedes that nobody involved in the project at the time had any idea of the significance the work would achieve over time.
Smithson’s Spiral Jetty, while regarded as the exemplar of the Earthwork movement, stands together with his other creations, which include Asphalt Rundown, Partially Buried Woodshed, Broken Circle, Spiral Hill, Amarillo Ramp, and the recent posthumously realized work Floating Island, as a body of work remarkable for its ingenuity and expression of imagination. Even among the distinguished and diverse works of his Earthwork contemporaries, a certain dazzling aura and mystique—perhaps emanating from its elusive presence, captive as it is to the lake’s capricious water levels—elevate Spiral Jetty to heights of admiration and awe not enjoyed by any other extant Earthwork.
• Artistic Significance
Today the rocks and mud comprising Spiral Jetty are covered in a dense cap of salt crystals, which imbue its profile with unique character. Earthworks, of which Spiral Jetty is the best known, elude easy classification. Each is composed of different materials and constructed in wholly unique environments. Because they are necessarily exposed to the vagaries of nature, the works are ever-changing objects. When the waters of Great Salt Lake rise again, the salt will be washed from the basalt rocks and the jetty will appear as an altogether different object, albeit one retaining its originally intended spiral form. When it is submerged, its three-dimensional profile will vanish with only a ghost-like trace remaining.
Robert Smithson did not conceive Spiral Jetty as an ephemeral object that would vanish slowly over time. Instead, he expected, and even anticipated, the jetty materials to respond to environmental changes. In this regard, it is embodies the guiding principle of the Earthwork movement; artwork enhanced by the changeable elements of nature and the natural environment.
The legacy of Smithson’s Spiral Jetty is evident in the works of contemporary artists such as Patrick Dougherty, who creates environmental sculptures from twigs and brush, and Christo and Jean-Claude, whose ambitious public art programs are tied directly to natural environments in a variety of contexts. Spiral Jetty represented a radical transition in the art world, one that expanded the notion of defined spaces for the installation and display of art, preconceived ideas of scale and the philosophical and physical scope of an artwork, and ideas of object permanence.


